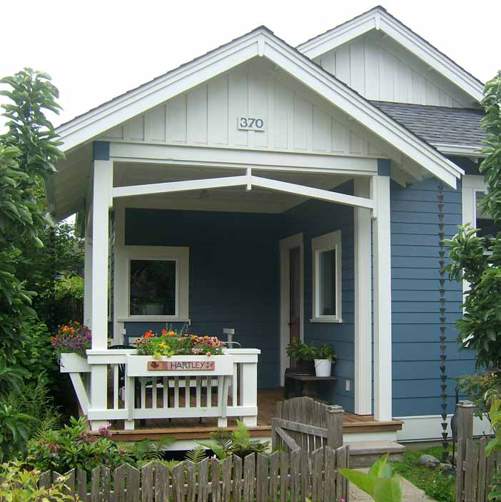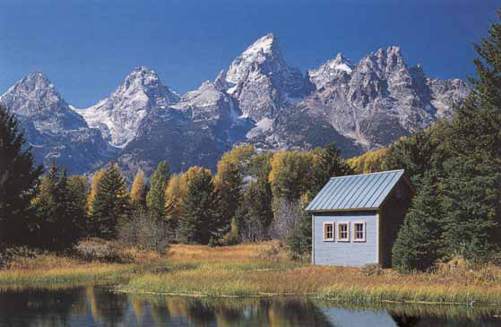The Small House Book (13 page)
Read The Small House Book Online
Authors: Jay Shafer

the same used to design a good cathedral. Attention to simplicity, honesty,
proportion, scale, alignment, hierarchy and procession can help to produce
a composition in which we participate as an indispensable component. So
long as the prescriptions for good design are followed, even the tiniest hut
will never seem twee or out of place. A well-composed, little house reflects
the entire universe as no ordinary mansion can.
102
Third Street Cottages in Langley, WA

Execution
So far, this chapter has described the sensibility, the principles, and the tools
inherent to successful architecture. This next section explains the actual pro-
cess of subtractive design and relevant considerations. Compared to what
is involved in producing large houses, planning a little home is relatively
challenging. As stated earlier, a smart, little dwelling is just like an oversized
house with the unnecessary parts removed. Editing a structure down to its
essence takes patience, but so long as one has this and abides by these
instructions as well as necessity, the effort will not go unrewarded.
Get the right tools.
There are as many techniques for putting architec-
tural ideas down on paper (or screen) as there are people putting them down
there. The best way I have found is with a .05 mm technical pencil, a Tuff
Stuff retractable eraser, an 8 1/2” x 11” pad of 1/8” grid paper, a transparent
ruler and a simple compass for making arcs. I know there are a lot of people
out there who will swear by computer programs like CAD. My own experi-
ence with such programs is that they are great for tidying up finished designs
but are no match for pencil and paper when it comes to the creative part of
the process. Fluidity is essential, in any case.
Keep the process fluid.
Writer’s block is not exclusive to writers. It can
happen to any artist who forgets to keep an eye on the big picture. Because a
successful composition is only possible when every one of its parts is integral
to the whole, it makes sense that the whole must be more or less established
before any part can be fully developed. The whole informs the shape and
function of its parts. Work from the most general elements of the composition
toward the more specific details within.
104
Do not consider anything too precious for revision until a composition has
been established, the house has been proven to work perfectly. Expect to
go through more eraser than graphite. Every mistake is a step forward, as it
further illuminates what is not necessary and, thus, points the way to what
is. Ninety percent of the process will be messy and temporal. Clean lines will
only be introduced once the real work has been done.
Know what is needed.
The process begins with general considerations
and broad forms. Before proceeding, a list of domestic necessities, like the
one provided on pages 89 - 92, should be developed according to the inhab-
itant’s needs and those posed by the local environment.
Determine the shape of the house
. Spherical forms have the least
amount of surface area, so a dome is bound to need a bit less heating and
cooling than something with square corners. On the other hand, domes are
prone to leaks and are far more difficult to compose than rectilinear shapes.
Right-angled forms invariably mesh with other right-angled forms, so books
fit easily onto shelves, shelves into corners, corners into rooms, rooms into
houses, houses into lots and lots into communities.
Buildings with flat roofs have become quite popular over the past century
or so. The trend began in Europe, where elaborate roofs with lots of orna-
ments had become symbolic of the ruling class. Modernism stepped in to
provide homeowners with the exact opposite of the ornate option. Flat roofs
represented the more respectable, utilitarian lifestyle of the proletariat. Once
Modernism hit America, it became the perfect excuse for putting up a lot of
cheap buildings. Aside from adding unnecessary square footage, about the
105
easiest way for builders to make more money for less is by sticking a flat roof
on their structures.
Flat roofs may be all well and good when used in the most arid deserts of the
U.S., but when used elsewhere, they tend to spring a lot of leaks or collapse.
In such cases, the complexities of simplification become all too clear. By all
means, that which is unnecessary to a design should be eliminated, but only
after what is necessary has been determined.
Just as bees build with hexagons and cubitermes termites go for domes,
we, as a species, tend to produce a lot of 90-degree angle walls and pitched
roofs. It just seems to make sense for us. Rain and snow are a part of most
of the climates we live in, and a slanted roof sheds these elements like noth-
ing else can. Of course, flat roofs and domes are exactly what are needed in
some situations, and, as always, necessity should be heeded.
Determine the approximate size.
I know people who live in just sev-
enty square feet. I know other folks for whom living in anything less than ten
times that might be difficult. Houses are not a one-size-fits-all product.
Lists detailing the amount of space needed for appliances and elbow room,
as well as wall, floor and ceiling thickness are provided at the end of this
chapter. Reference these as you proceed to determine and organize special
needs.
If this is to be a place for yourself, you will have to figure out how much physi-
cal space is required for all of your things, for yourself, for other occupants
and their stuff, and for guests. Remember that, with all of the money that will
106
be saved by building a smaller dwelling, outsourcing hotel ball rooms for big
parties will now be a viable way to extend your home beyond the limitations
of the house itself. Your little abode should not be thought of as an autono-
mous structure, but more as the most private realm within a much broader
system.
Calculating how much space is needed for your stuff is a pretty straight-
forward task. First, get rid of anything you do not need. Then, round up all
your possessions and a measuring tape. Consider how many of the things
will require closet space, how many will go on book shelves, in the kitchen,
near the kitchen sink, and so on. Then proceed to determine how much open
space you need for your own comfort. You will probably want one relatively-
large, main room. To determine its size, find a smallish enclosure that is
fairly uncluttered. Does it feel like a comfortable amount of space? How tall
does it need to be? Consider what kind of activities you will be doing in
your main room. If you anticipate some yoga, determine how large an area
that requires. Office cubicles, bathroom stalls and walk-in closets are some
places you might consider evaluating. Never mind the puzzled looks you will
undoubtedly receive from others
Sketch your rooms.
Once you have an idea of how much open area you
require, draw a bird’s-eye view of the main room on a piece of grid paper.
Be sure to add some square footage around the edges for furnishings and
storage. To keep its center unobstructed, most of the furniture will need to be
kept on the periphery, along with some empty space for accessing windows
and doors.
Detailed calculations should be saved for later. For now, just continue to cat-
107
categorize your things into areas and make to-scale drawings of any other
rooms you plan to include. Keep the center of these spaces open too.
Cut the drawing of each room out and place all of them together as you ima-
gine them fitting together in a house. If they do not add up to a simple, Euclid-
ian shape, like a square, circle, rectangle or triangle, you may want to adjust
their proportions until they do. Generally, the more corners there are on the
outside of a house, the more surface area there will be to lose heat and A.C.,
the more materials and labor will be required, and the more complex and po-
tentially leaky the roof will be. Four or five exterior corners are usually plenty.
Anything with more than ten or so may become problematic. Alignment is
particularly important for the outside of the house. Four, unbroken walls are
generally better than a bunch of divided ones.
Consider portals.
Decide how the rooms will be connected by doors
and how the house will be connected to the outside world by windows and
door(s). Think about how the placement of doors and windows will make the
home’s exterior read in terms of alignment and proportion. Unless your plan
is intended for a very warm climate, try to locate most of the windows on the
south side and few, if any, on the north. South-facing windows allow for solar
gain. North-facing windows allow for winter heat loss.
Along these same lines, be sure to provide seasonal shade for south-facing
and west-facing windows. Deciduous trees work to this end, as their leaves
provide summer shade and drop to reveal the winter sun. Awnings and porch
roofs achieve the same effect by protecting windows from the relatively verti-
cal rays of the summer sun while allowing the more horizontal rays inside.
108
Sliding doors, curtains and pocket doors can often save space as, they do
not require an area in which to swing.
Minimize throughways.
Hallways and oversized stairwells unnecessar-
ily consume valuable space. If a stairway is required, consider making it a
ladder. Paddle steps can also save space.
Make use of vertical space.
Shelves can usually go all the way to
the ceiling; drawers can be put beneath the bed, cabinets can often be posi-
tioned over the table, and a sleeping loft may fit below a high ceiling.
Consider using built-in furniture and storage in your design.
Freestanding furniture tends to leave awkward and unusable margins on
both sides of where it is positioned. Built-ins generally stretch from wall-to-
wall, and often floor-to-ceiling, to make use of every inch.
Built-ins are not only integral to a house in terms of function and structure,
but in visual terms as well. Freestanding armoires, chests, and bookcases
will fill up a small room quickly and tend to make any space feel more crow-
ded. A wall of built-in cabinets can contain more possessions than all of these
combined and comes off as far less visually intrusive. Built-in seating, cabin-
ets, bookcases, work surfaces, and dining nooks can all be used to save and
order space in this way.
Consider including some shallow shelves. Putting all of your glasses, vita-
mins and herbs on one deep shelf is going to demand that you dig for stuff
that sits at the back. Less depth will put everything where you can get to it.
109

Carve out places near the door for the things that enter and leave your home:
coat hooks, shoe cubbies, recycling bins, and the like.
Keep it simple.
It is particularly important that a place for one be kept simple. For a single resident, all of the little extras can quickly add up to one big
headache. The housing market currently offers very few properties designed