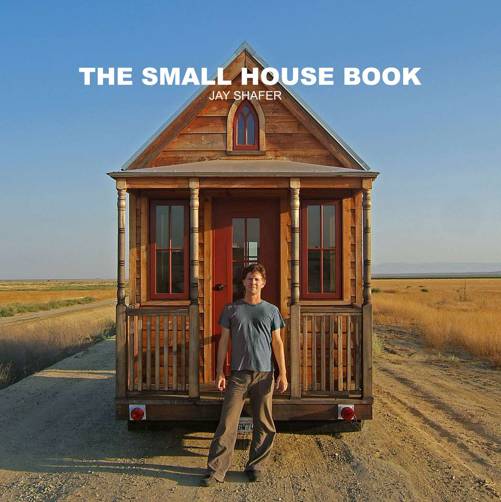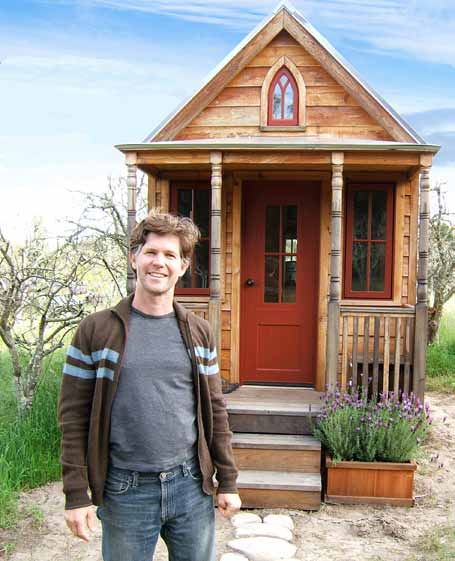The Small House Book
Read The Small House Book Online
Authors: Jay Shafer



THE SMALL HOUSE BOOK
JAY SHAFER
First published in the United States in 2009
by Tumbleweed Tiny House Company
Post Office Box 1907
Boyes Hot Springs, California 95416
www.tumbleweedhouses.com
Copyright 2009-2010 Tumbleweed Tiny House Company
ISBN 978-1-60743-564-8
Designed, photographed and written by Jay Shafer
Additonal photography by...
Povy Kendal Atchison, pages 14, 16 & 17
Janine Björnson, page 196
Mike Johns, pages 70-76
Greg Johnson, page 64
Jack Journey, pages 138-145, 148-155, 160-163, 188 & 189
Michael McGettigan, page 59
Marty Shafer, page 5
Mary Wolverton, pages 62 & 63
All rights reserved. No part of this publication may be reproduced,
stored in a retrieval system, or transmitted by any means,
electronic, mechanical, photocopying or otherwise.
Contents
4
Confessions of a Claustrophile
6
A Good Home
24
Making Space
64
Portfolio of Houses:
120
New Popomo
122
XS-House
124
Epu
130
Weebee
138
Burnhardt
146
Lusby
150
Tarleton
156
Fencl
160
Bodega
164
Harbinger
166
New Vesica
168
Loring
170
Enesti
172
Sebastorosa
174
B-53
176
Z-Glass House
178
Whidbey
180
Biensi
182
Wildflower
186
Tvee
188
Vardo
190
Endnotes
195
Biography
196
Endorsements
197

Introduction
I live in a house smaller than some people’s closets. My decision to inhabit
just 90 square feet arose from some concerns I had about the impact a larger
house would have on the environment and because I just do not want to
maintain a lot of unused or unusable space. My house meets all of my do-
mestic needs without demanding much in return. The simple, slower lifestyle
it affords is a luxury for which I am continually grateful.
If smaller, well-designed houses aren’t the wave of the future, they certainly
are a significant ripple on that wave. On these pages, I explain why. I also
share my personal experiences with living in diminutive homes, meeting
codes, and designing small spaces that work.
This book is a revised edition of the one I published several years ago under
the same title. To this edition, I’ve added a section on how to build your own
tiny house and a portfolio of my own designs. I hope you enjoy it.
Sincerely,
Jay Shafer
4

Jay, at home.
5

“
There is only one success – to be able
to spend your own life in your own way.”
-
Christopher Morley
CONFESSIONS OF A CLAUSTROPHILE
Living Large in Small Spaces
The Airstream
I have been living in houses of fewer than 100 square feet for nearly twelve
years. The first of my little abodes was a fourteen-foot Airstream. I bought
it in the summer of 1997 for three thousand dollars. It came as-is, with an
aluminum shell as streamlined and polished as what lay inside was hideous.
The 1964 orange shag, asbestos tiles, and green Formica would have to go.
I began gutting, then meticulously refurbishing the interior in August, and
by October, I was sleeping with an aluminum roof over my head. The place
looked like a barrel on the inside, with pine tongue-and-groove running from
front-to-back and floor-to-vaulted ceiling.
I settled in on a tree-lined ridge at the edge of a friend’s alfalfa field. It was
a three-minute walk to Rapid Creek Road and a ten-minute drive from there
to Iowa City. I carried water in from a well by the road and allowed it to drain
from my sink and shower directly into the grass outside. I carried my sawdust
toilet (i.e., bucket) out about once a month and took it to the sewage treat-
ment facility in town. My electrical appliances consisted of a fan, six lights,
a 9-inch TV/VCR and a small boom box. A single solar panel fed them all. It
seemed that this simple existence would provide all I needed.
Then December came. I had reinforced most of the trailer’s insulation, but
some areas remained thin. I spent over a half-hour each morning, from Christ-
mas until Valentine’s Day, chipping ice and sponging up condensation from
my walls, floors and desktop. This went on for a couple of winters before I be-
gan construction on the tiny house I have since come to call “Tumbleweed”.
8


Tumbleweed
It was not until after I thought I had al-
ready finished designing my little dream
home that I became familiar with the term
“minimum-size standards.” Up to this
point, I had somehow managed to re-
main blissfully unaware of these codes;
but, as the time for construction neared,
my denial gave way to a grim reality. My
proposed home was about one-third the
size required to meet local limits. A drastic
change of plans seemed unavoidable, but
tripling the scale of a structure that had
The Airstream’s exterior...
been designed to meet my specific needs
so concisely seemed something like alter-
ing a tailored suit to fit like a potato sack.
I resolved to side-step the well-intentioned
codes by putting my house on wheels.
The construction of travel trailers is, after
all, governed by maximum - not minimum
size restrictions, and since Tumbleweed
already fit within these, I had only to add
some space for wheel wells to make the
plan work.
At about eight by twelve feet plus a porch,
loft, and four wheels, the resulting house
... and interior.
9
looked a bit like American Gothic meets the Winnebago Vectra. A steep,
metal roof was supported by cedar-clad walls and turned cedar porch posts.
The front gable was pierced by a lancet window. In the tradition of the formal
plan, everything was symmetrical, with the door at exterior, front center. In-
side, Knotty Pine walls and Douglas Fir flooring were contrasted by stainless
steel hardware. There was a 7’ x 7’ great room, a closet-sized kitchen, an
even smaller bathroom and a 3’ 9”-tall bedroom upstairs. A cast-iron heater
presided like an altar at the center of the space downstairs. In fact, the whole