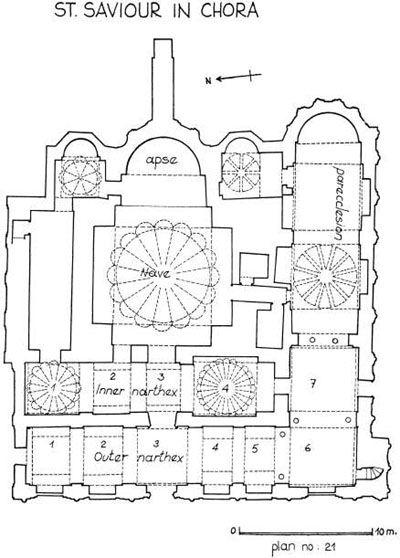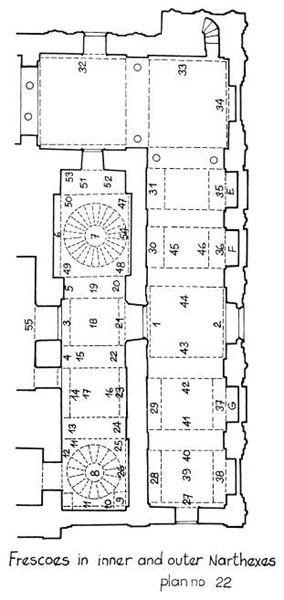Strolling Through Istanbul: The Classic Guide to the City (44 page)
Read Strolling Through Istanbul: The Classic Guide to the City Online
Authors: Hilary Sumner-Boyd,John Freely
Tags: #Travel, #Maps & Road Atlases, #Middle East, #General, #Reference

Selim I, son and successor of Beyazit II, was 42 years old when he became Sultan and ruled for only eight years. (There is a suspicion that Selim ordered the assassination of his father, who died soon after he was forced from the throne.) Nevertheless, during his brief reign he doubled the extent of the Ottoman Empire, conquering western Persia, Syria, Palestine, Arabia and Egypt. After his capture of Cairo in 1517, Selim took for himself the title of Caliph, and thenceforth the Ottoman Sultans assumed the titular leadership of Islam. The Sultan was known to his people as Yavuz Selim, or Selim the Grim, and beheaded his Grand Vezirs at the rate of one a year. The last two years of his reign were spent preparing for a great campaign into Europe, which was cut short by his sudden and premature death in 1520. For long afterwards a cynical Turkish proverb maintained that “Yavuz Selim died of an infected boil and thereby Hungary was spared.”
Facing Selim’s türbe is another in which are buried four children of Süleyman the Magnificent. This too has a pretty and almost unique feature: the circular drum of the dome, set back a little from the octagon of the building itself, is adorned with a long inscription carved in the stonework. The porch here too has panels of faience, hexagonal tiles with stylized floral motifs set separately on the stone. This türbe was built in 1556, probably by Sinan, although there is a problem here since two of the princelings buried in the türbe died about 40 years before that time.
Standing in the garden near Selim’s türbe is the tomb of Sultan Abdül Mecit, who died in 1861; for a building of this late date it is simple and has good lines. Abdül Mecit chose this spot for his türbe because of his admiration for his warrior ancestor. Unlike Selim, Abdül Mecit’s conquests were confined to the Harem, where he fathered 42 children with 21 wives. Among the major accomplishments of Abdul Mecit is that he sired the last four Ottoman Sultans, among the worst in the long history of the Empire.
The mosque was formerly surrounded by the usual buildings of the külliye: an imaret, a medrese and a mektep. Of these only the last remains, a little domed building at the south-west corner of the outer courtyard.
CISTERN OF PULCHER
İ
A
Leaving the mosque by the gate through which we entered, we turn left so as to walk along the north side of the Cistern of Aspar. We then turn right at the next corner into Yavuz Selim Caddesi, which borders the eastern side of the cistern. Just opposite the south-eastern corner of the cistern, at the corner of Yavuz Selim Caddesi and Ali Naki Soka
ğ
ı
, we find another ancient cistern, this one covered. Its name and origin are unknown, though it has been identified without any serious evidence as that of the Empress Pulcheria, wife of the Emperor Marcian. In any event, its fine workmanship seems to indicate an early date, perhaps fifth or sixth century. The interior has columns of granite or marble, in four rows of seven, with Corinthian capitals and imposts. The cistern has been restored and is now open to the public.
Continuing on past the cistern we come to Yavuz Selim Caddesi, down which we walked at the beginning of our tour. Turning left here, we walk back to our starting-point at Fatih Camii, strolling once again through the picturesque district known as Wednesday.

The Church of St. Saviour in Chora, called in Turkish Kariye Camii, is after Haghia Sophia the most interesting Byzantine church in the City; not so much for the building itself, pretty as that is, as because of the superb series of mosaics and frescoes which it preserves and which have been magnificently restored and cleaned by the Byzantine Institute of America
1
. The name of the church “in Chora” means in the country because the very ancient monastery to which it was attached was outside the Constantinian walls; later when it was included within the Theodosian walls, the name remained (compare St. Martin’s in the Fields or St. Germain des Près) but was given a symbolic sense: Christ as the “country” or “land” of the Living and the Blessed Virgin as the “dwelling-place” of the Uncontainable, as they are referred to in the mosaics in the church.
No trace remains of the original ancient church, nor is anything certain known about its origin. The present building in its first form dates only from the late eleventh century and was built by Maria Doukaina, mother-in-law of the Emperor Alexius I Comnenus, between the years 1077 and 1081; it was probably of the “four-column” type so popular at that time. But it did not last long in its original form; perhaps because of the slipping of the foundations at the east end, the apses appear to have collapsed, and the opportunity was taken to remodel the building. At the east the present wide central apse with its deep barrel-vault was erected; the walls of the nave were retained, but the piers were added in the corners as supports for the arches of a much larger dome; there was a narrow side chapel to the south, traces of which remain in the passages and gallery between the nave and the present, later, side chapel. This elaborate remodelling was apparently carried out by Maria Doukaina’s grandson, the Sebastokrator Isaac Comnenus, third son of Alexius I, early in the twelfth century.
A third period of building activity some 200 years later, after the Latin occupation, gave us the church as it now is. At this time the nave area was left essentially unchanged except for redecoration. But the inner narthex was rebuilt, the outer narthex and the parecclesion or side chapel were added, the small side apses reconstructed, and the northern passage with its gallery was built in its present form. In addition to all these structural alterations, the whole of the present decoration of the church, its marble revetment, its mosaics and its frescoes, is the work of this period, from 1315 to 1321. The man to whom we owe all this was the Grand Logethete Theodore Metochites, whose mosaic portrait we will see over the door from the inner narthex into the nave. The church was converted into a mosque by Atik Ali Pa
ş
a in the early sixteenth century. The paintings were never wholly obliterated, though in the course of centuries they were covered with plaster, paint and dirt, and many were shaken down by earthquakes. They have now been brilliantly restored, as far as genuine restoration is possible.
THE MOSAICS
The mosaics and frescoes are far and away the most important and extensive series of Byzantine paintings in the city and among the most interesting in the world. Notice that they are of almost exactly the same date as the work of Giotto in Italy and though quite unlike Giotto’s work in detail, they seem to breathe the same spirit of life and reality, so typical of the dawn of the Renaissance; they are a far cry from the formal and stylized painting of the earlier Byzantine tradition. To view them intelligently, as the artist intended them to be seen, one must follow their iconographic order; they fall naturally by position and theme into six groups:
I.
Six large dedicatory or devotional panels in the outer and inner narthexes
II.
The Ancestry of Christ in the two domes of the inner narthex
III.
The Cycle of the Life of the Blessed Virgin in the first three bays of the inner narthex
IV.
The Cycle of the Infancy of Christ in the lunettes of the outer narthex
V.
The Cycle of Christ’s Ministry in the vaults of the outer narthex and the fourth bay of the inner narthex
VI.
The three panels in the nave
I. Dedicatory and devotional panels
1. Christ Pantocrator
In lunette over door to inner narthex
The church was dedicated first to Christ Pantocrator (the Almighty). The inscription reads: “Jesus Christ, the land (country, dwelling-place) of the Living” – with a play on the name of the church and a reference to Psalm 116:9: “I will walk before the Lord in the land of the living.”
2. The Virgin with Angels
Opposite the above, over entrance door to the building
Secondly the church was dedicated to the Blessed Virgin. Here she is praying in an attitude characteristic of the type known as the Theotokos of the Blachernae; Inscription: “The Mother of God, the dwelling-place of the uncontainable” – with the same play on the name of the church and a reference to the mystery of the Incarnation.
3. Theodore Metochites presenting his Church to Christ
Inner narthex in lunette over door to nave
Theodore offers a model of his church to the enthroned Christ. He is dressed in his official robe: the extraordinary turban-like hat was called a
skiadion
, literally a sunshade! Christ has the same inscription as in the outer narthex; Theodore’s reads: “The Founder, Logothete of the Genikon, Theodore Metochites.”
4. St. Peter
5. St. Paul
To left and right of door to nave
6. The Deesis
Right of the door in east wall of south bay
(A Deesis is a representation of Christ with his mother on his right and – usually, though not here – St. John the Baptist on his left.). Here Christ is of the type known as Chalkites from the famous icon over the main gate to the imperial palace. Below are the figures of two donors (very unusual in a deesis). At the Virgin’s right stands “The son of the most high Emperor Alexius Comnenus, Isaac Porphyrogenitus”: this is Isaac Comnenus, third son of Alexius I, who was probably responsible for the rebuilding of the church in the twelfth century. The inscription of the other figure is partly lost: what remains reads “... of Andronicus Palaeologus, the Lady of the Mongols, Melane the nun.” This was either Maria, half-sister of Andronicus II, known as the Despoina of the Mongols, who founded the still extant church of St. Mary of the Mongols (see Chapter 15): or else another Maria, an illegitimate daughter of Andronicus II, who also married a Khan of the Mongols of the Golden Horde: in either case she took the religious name of Melane.
II. The Genealogy of Christ
In the two domes of the inner narthex
7. | Southern dome: in the crown a medallion of Christ Pantocrator and in the flutes two rows of his ancestors, from Adam to Jacob in the upper zone, in the lower the 12 sons of Jacob and some others. |
8. | Northern dome: in the crown a medallion of the Blessed Virgin with the Christ child; below in the upper zone 16 kings of the house of David, in the lower 11 figures representing “other ancestors outside the genealogy”. |

