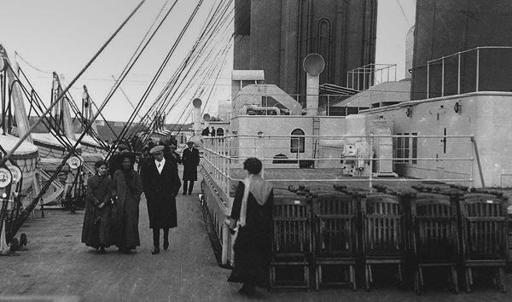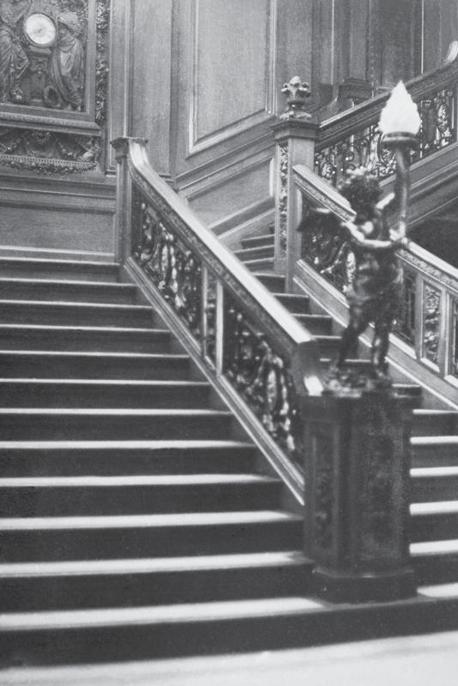Titanic (5 page)
Authors: Deborah Hopkinson

The ship was certainly designed to please, offering richly decorated public rooms, music concerts, shuffleboard, chess, dominos, card games, cricket, and deck tennis. Some first class passengers stayed in two-bedroom suites with private bathrooms. Others enjoyed staterooms with an extra sitting room, beautiful furniture, wood-paneled walls, and brass or mahogany beds with electric reading lights.
For those passengers who wanted something even more luxurious, the
Titanic
boasted two promenade, or parlor, suites located on B Deck. J. Bruce Ismay, head of the White Star Line, was traveling in one of these.
In addition to having two bedrooms, a private bathroom, and a sitting room, Mr. Ismay’s suite had its own enclosed forty-eight-foot-long promenade deck, where he and his guests could relax in deck and lounge chairs. The sitting room was elegant, with rich wood paneling and a carved walnut ceiling. Furniture included a settee, armchairs, a large round table with nine chairs, a writing table, and even a
faux
(false) fireplace.
A woman named Charlotte Cardeza, traveling with her son and her maid (all later rescued in Lifeboat 3), had booked the other parlor suite. Mrs. Cardeza was traveling with an amazing amount of luggage: “14 trunks, four suitcases, three crates and a medicine chest. Her baggage included 70 dresses, 38 feather boas and 10 fur coats.” She also was carrying at least $30,000 in jewelry.
Mrs. Cardeza seems to have been quite a busy woman. She was famous as a yachtswoman and one of the few female big- game hunters of the 1890s! According to the
New York Times
, “In between her game hunting expeditions to Africa and Asia, Mrs. Cardeza twice circumnavigated the world on her yacht.”
The wealthy Mrs. Cardeza was right at home on the
Titanic
.
(Preceding image)
A bed in one of the
Titanic
’s many luxury cabins.
(Preceding image)
Father Browne’s first class stateroom on the
Titanic
.
The
Titanic
’s top deck was called the “Boat Deck.” It had promenade areas for first class passengers toward the middle of the boat, and for second class passengers in the stern. The lifeboats were stored here. It also contained the captain’s bridge, a semi-enclosed cabin with a roof and open side walls. The ship could be steered from here, and also from the Wheelhouse, immediately aft. In addition, the Boat Deck included quarters for the captain and officers, the first class entrance to the grand staircase, and six first class staterooms.
Although the Boat Deck could accommodate forty-eight to sixty-four lifeboats, the
Titanic
was sailing with twenty, of various sizes, which could hold a total of 1,178 people. On her maiden voyage, the ship was carrying 2,208 people. (The ship’s original designer, Alexander Carlisle, had submitted an early plan for sixty-four lifeboats, which would have been sufficient to rescue all passengers and crew.)
While the small number of lifeboats seems shocking to us today, it was perfectly legal in 1912. The regulations for lifeboats weren’t based on the number of people, but the tonnage of the ship. According to the British Board of Trade, any ship 10,000 gross registered tons and above was required to have sixteen lifeboats. The rules dated back to the Merchant Shipping Act of 1894 and had never been updated to take into account much larger ships like the
Titanic
, which was 46,239 gross registered tons: more than four times the maximum size included in the tables.
(Preceding image)
Passengers stroll on the second class deck.
First class passengers could also enjoy themselves by strolling on the second highest deck, A Deck, or Promenade Deck, which wasn’t open to second or third class passengers. The Promenade Deck was five hundred feet long, on both the starboard and port sides, and the forward part had glass windows to help protect passengers from wind and sea spray. It held chairs, where first class passengers could bundle up with a book, or sit and talk. This deck included first class staterooms and public rooms such as the elegant lounge, with its green and gold carpet, an electric fireplace with a gray marble mantel, and rich oak paneling.
After their stroll on deck, first class passengers could come in through the first class entrance and descend the gorgeous, sweeping grand staircase. This spectacular twenty-foot-wide staircase was accessible from either side of the ship. At the top was the first class entrance hall, designed as a gallery so that passengers could look down onto the grand staircase itself. The entrance hall was more than fifty feet wide, with eleven arched windows. Settees and armchairs were scattered around the hall and a Steinway piano stood on the port side. The white ceiling had decorated wood beams. In the center was an oval dome of magnificent white glass, nineteen by twenty-six feet, decorated with iron and brass work.
The grand staircase itself descended all the way down to D Deck. At the half landing between the Boat Deck and A Deck, the staircase was adorned with a beautiful carved panel, twelve feet high, with a clock in the center. On either side of the clock were two winged figures representing Honor and Glory. A carved oak pedestal with a bronze cherub stood at the foot of the stairs on the A Deck landing. Looking at photographs, it’s almost as if one can still hear the rustle of satin dresses and catch the scent of perfume in the air.
(Preceding image)
The
Titanic
’s grand staircase.
Many first class passengers stayed on B Deck, which had ninety-nine first class cabins with room for nearly two hundred people. B Deck also included the second class entrance and foyer, and even a popular elevator to reach cabins on other decks. There was also a second class smoke room with comfortable leather chairs and a bar.
C Deck extended from bow to stern continuously and included 135 first class staterooms in the forward section, as well as an enclosed promenade and the library for second class passengers. Aft, there was a general room and smoke room for third class. The enquiry office and purser’s office were also on this level. D Deck had accommodations for all classes as well as crew and was the highest level in which second and third class cabins were located. The first class dining saloon was on this level.
All the ship’s watertight bulkheads rose as high as the next deck, E Deck, which also included accommodations for all classes (this was the lowest level for any first class cabins). F Deck included more third class cabins than on any other level, along with a large third class dining saloon. G Deck was the lowest level where any passenger cabins were located. It was not continuous and had separate sections. There were third class and crew accommodations forward, along with the post office, a squash racket court, and storage areas. Other parts of the G Deck were taken up with the ship’s boilers.
Below G Deck was the Orlop Deck, with sections for cargo holds, the mail room, and machinery. The Tank Top was the lowest level of all, and was like a basement, with its plating forming an inner skin along the bottom of the ship.





